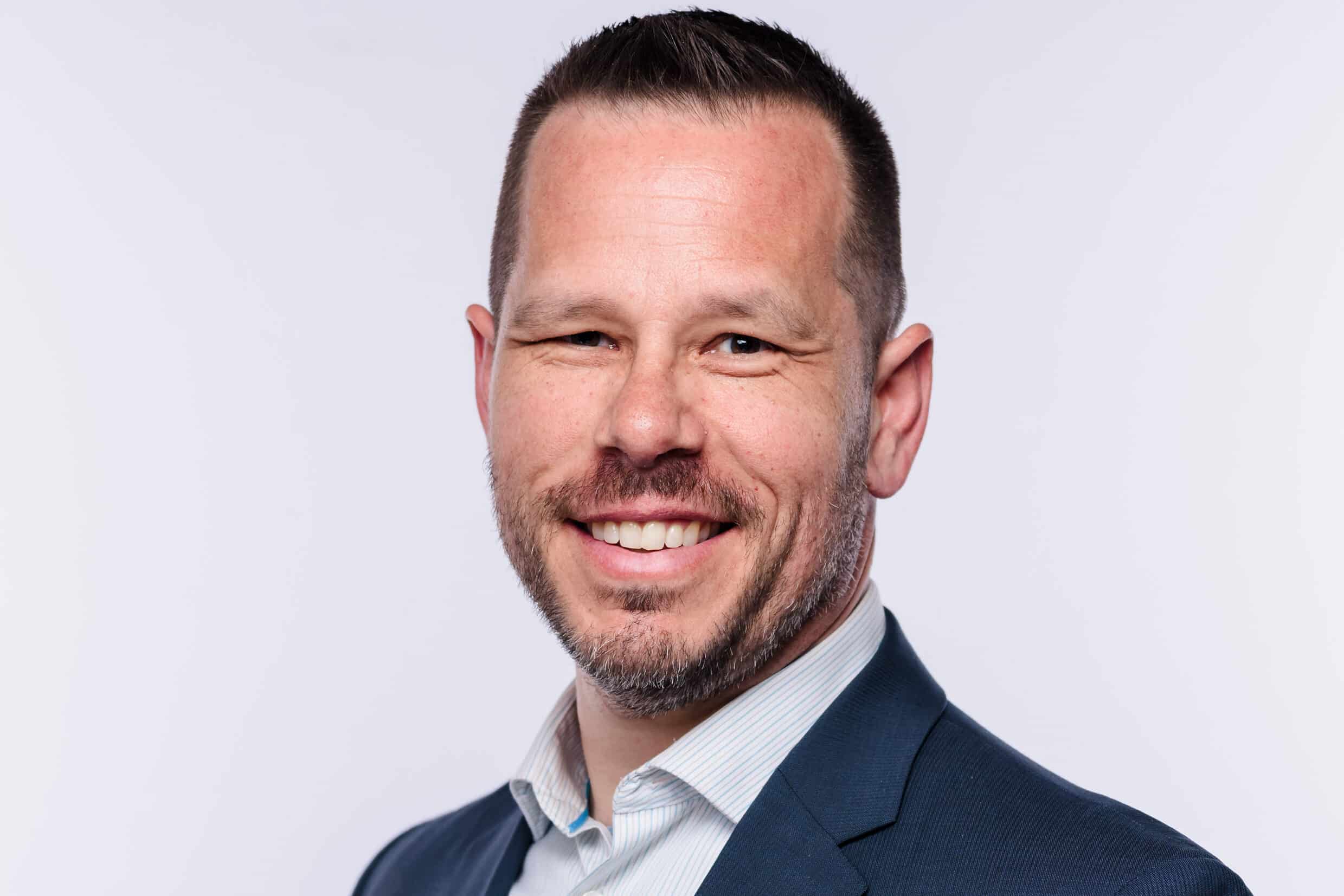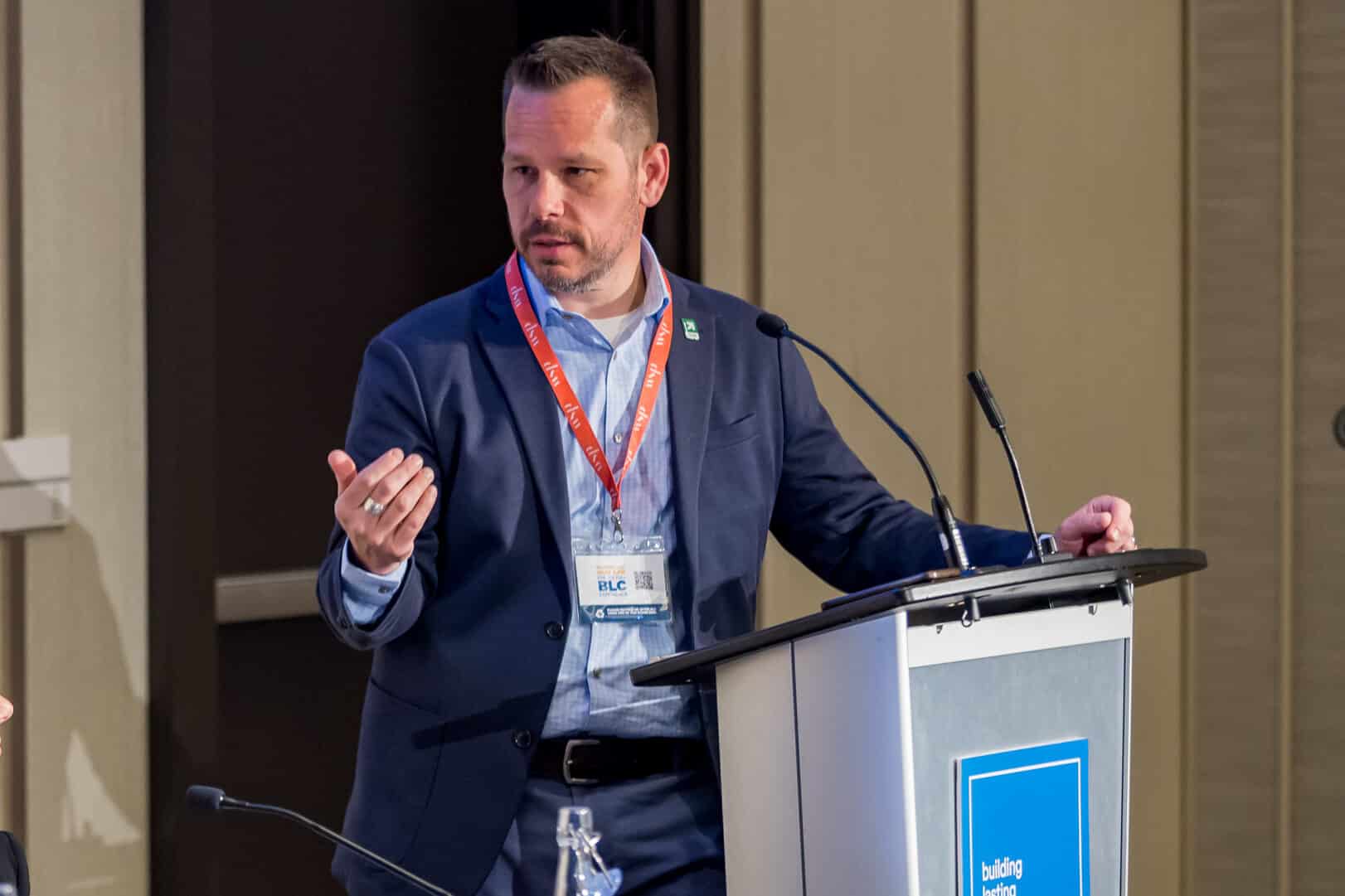Ask the Expert – Scott Armstrong
- Theme
- Member Profiles
With over 25 years of experience in building sciences, Scott Armstrong has worked on every aspect of design and construction—from ongoing performance and deterioration to failure analysis and renewal projects. He has contributed to a wide range of building types, including commercial, institutional, health care, heritage, recreational, residential, and neighbourhood developments. He’s brought his extensive expertise in sustainable design to different parts of the world including the Caribbean, and the Middle East. In this interview, he tells us how he helps bridge the traditional gap between Architecture and Engineering.
Can you tell us a bit about your path and your current position?

I graduated from Sheridan College in 1996 and, after a short stint working in Japan, I spent four years at an architectural firm in Bermuda, primarily focused on a large commercial office building. I was involved from the early design stage through to project completion, which helped me see the importance of coordinating different building systems like architecture, structure, mechanical, and electrical. We also experienced some leaks with newly installed windows during construction, so we brought in Halsall Associates (now WSP) to conduct some testing, determine the root cause, and develop a remedial action plan. I was on site as the local architectural rep and helped prepare the investigation reports, which opened my eyes to the world of building sciences. After taking some remote courses on the fundamentals of building sciences, I moved to Toronto in 2001 to transition to a building sciences consulting firm where I spent years gaining experience with existing building evaluation and repair, new construction design review, on-site testing, and construction field review.
My passion for sustainability was really ignited by my wife who has an undergrad in Biological Science and a Masters in Ecology. After she opened my eyes to the natural world, it didn’t take long for me to find the fit between ecology and the built environment, along with a renewed sense of purpose for my work. This renewed purpose led me to obtain my LEED AP and to start a sustainability consulting team within the firm. I spent a few years developing and delivering LEED consulting, enclosure commissioning, and sustainability advisory, expanding my understanding of a systems approach, especially the symbiotic relationship of building enclosures and HVAC.
I’m currently a senior façade specialist in WSP’s Building Sciences group. I provide technical support for our façade consulting, enclosure commissioning, heritage, restoration, and renewal projects. I help guide our deep retrofit and decarbonization work, which typically including whole-enclosure and HVAC upgrades for existing occupied buildings. And I work closely with clients to understand how we can best support their needs, I share examples of our work through industry events and presentations, and I collaborate with other WSP sectors and sub-sectors on collaborative service delivery.
You often talk about the “science and art” of buildings and their systems. Can you explain what that means?
I refer to myself as an Archineer: not an Architect nor an Engineer, but an intermediary between these two spheres. I use my skills as a building science specialist and a sustainability generalist to bring together beautiful architecture as the “art” and clever engineering as the “science” of buildings. I love to challenge assumptions, find cooperative advantages, and push specialists to collaborate with other specialists in pursuit of higher and better outcomes. I’m also conscious of the ‘press release’ – what story do you want to tell about your project? That helps people focus on what’s important.

New buildings are perceived as inherently energy efficient, but the greenest buildings are the ones already built. How do we assess retrofit potential for investors’ buy in?
In think there are two different topics here. For new buildings, the key word is “perceived”. Not all new buildings are energy efficient, and many are not low carbon. New buildings can also be more difficult to retrofit since they typically include engineered cladding systems at the limit of their thermal and structural performance with interior spaces restricted to current equipment sizes. So, their performance is locked in. Lastly, there’s tremendous cost pressure on new buildings, which might affect their durability and future maintenance costs.
When assessing existing building retrofit potential, I think the most critical consideration is your current capital exposure. If a building is facing large, planned capital expenditures for equipment replacement or envelope repairs, upgrades for energy and carbon reduction should focus on the differential cost compared to like-for-similar work, not the total project cost. Opportunistic improvements can have an outsized impact for very little cost.
Always look for cooperative advantages. There might be easy wins by simply electrifying your heating systems in low-carbon electrical markets, but this often has huge implications on grid capacity, neighbourhood level electrical demand, equipment sizes, space use, and project timelines. I’ve worked on several projects where building enclosure upgrades were the ‘enabler’ of a low-carbon HVAC solution. We’ve been able to reduce energy demand to facilitate electrification within available electrical capacity, use much smaller equipment, save costs, and accelerate project timelines. This doesn’t happen all the time, but it’s possible. I think we have a responsibility to practice grid stewardship and the total carbon impact.
Finally, whether building new or retrofitting, consider that your decisions are generational – they’ll last for 20-40+ years – so it’s critical that you make the right decision.
How do you earn real estate asset owners’ trust to invest and get a return on investment? Is data enough to find common ground for financiers and technical experts?
Everyone has different priorities and values so it’s important to understand what is motivating the investment. Good decisions are informed by accurate data, but data itself isn’t helpful without the added context of the owner’s financial drivers, risk tolerance, building performance, and operational issues.
Perhaps someone’s return-on-investment is measured by eliminating ongoing maintenance issues, so they might be willing to incur a higher up-front cost to prioritize for that benefit. Or, perhaps someone else’s ROI is measured by being zero carbon and attracting certain tenants to their building. It’s critical to have the right technical perspectives too, and people willing to challenge conventional assumptions and test traditional approaches to ensure optimal value.
How does being involved at different stages, from building design to renewal, help adopt a proactive approach to maintaining building systems?
The timeline for building systems is at the scale of generations – decisions we make today will be in place or 20-40 years, or longer. In new development, I see a lot of designs that do not consider future replacement (like roofing or glazing) or are not designed for disassembly, re-use, or recyclability. I understand that not all owners are committed to their buildings for the long haul, but I think professionals have an obligation to advise their client of these considerations and to help them understand the implications of design decisions. When I’m involved in a new development project, I’m typically thinking in 20-to-50-year time horizons. I know that the envelope is probably the best it will ever be on day one, that it’s difficult to retrofit or improve, and that it will likely outlast the M&E equipment. So, getting the ‘right’ enclosure is critical.
The same is true for renewal projects. Existing buildings (their construction and operations) are responsible for the carbon emissions that brought us to today’s climate crisis. We must continue to maintain, improve, and adapt existing buildings, many of which have reasonable window-to-wall ratios, can accommodate exterior insulation improvements, and have higher thermal mass – the perfect combination for passive, resilient, low-carbon buildings.
The level of engagement for renewal projects depends on how close you are to implementing. Most portfolio level studies do not contain enough information to execute on a project, nor should they. The point is to have a high-level line of sight on decarbonization or retrofit opportunities. I see a lot of clients asking for very deep studies on buildings that are not slated for equipment or envelope upgrades for at least the next 10 years. In my opinion, this is wasted effort since a lot will change before that project happens, whether it’s technology, finances, or systems, so the actual solution will probably change too. But even high-level studies should include enough input from technical specialists to ensure that the renewal strategies are practical and achievable and that you’re not missing a generational opportunity.
When implementation is on the horizon, it’s best to engage a multi-disciplinary team of specialists, guided by a strong project vision, and someone who can weave these together for the optimal outcome.
You’ve worked in Canada, the Caribbean, and the Middle East, on different project types, new and existing buildings. What’s a common high-performance enclosure myth you’d like to debunk?
I have a couple. First, I’d like to expose the ‘unfamiliarity premium’. I think a lot of people approach unfamiliar solutions with the assumption that they’ll cost more or that they’re just too hard to implement. I see this regularly in both new development and existing building retrofits. We spend a lot of time behind screens where we can lose our familiarity with how stuff gets built. Designers and constructors are very productive and efficient, so something that breaks our typical pattern will likely be perceived as expensive.
I had a recent experience where we detailed a thermally broken flashing that was getting push back on site. During my next visit, we convened a small group of contractors to hear some of their concerns. I leaned on my own experience to demonstrate our intent and to seek further their input. That was all it took – 15 minutes of active and collaborative discussion and perspectives were changed. No cost implications, no one lost face, and we arrived at a better outcome.
Second, which might come as a surprise, I’d like to acknowledge that building enclosures are not the only answer. I think there are lots of reasons for deploying better building enclosures, whether ‘better’ means more thermally efficient, airtight, passive, active, acoustically superior, etc. In my opinion, it’s about optimizing the enclosure to meet the performance objectives and matching its performance with the active (or passive) heating and cooling strategy. Residential building enclosure might prioritize resilience and passive survivability since people will want to stay in their homes during extreme events. Rental building enclosures might prioritize thermal efficiency, durability, and low maintenance to reduce operational costs. Health care building enclosures might prioritize acoustics, thermal comfort, and infection control since energy performance is dominated by ventilation loads. Commercial office building enclosures might prioritize solar heat gain control to minimize cooling demand and improve occupant comfort. The same is true in retrofits – it’s about optimizing the building as an interdependent system, not necessarily being hyper-focused on a single element, while not missing incremental or opportunistic upgrades.