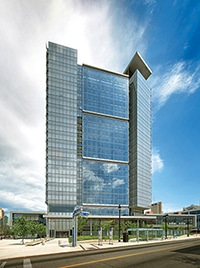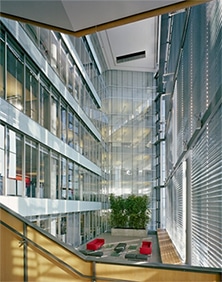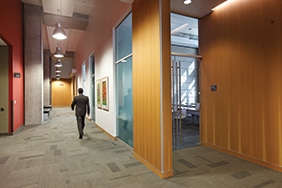Manitoba Hydro Place surpassed energy goals one year after LEED Platinum certification
Winnipeg, Manitoba
January 8, 2013
- Rating System/Standard
- LEED v1
- Certification Level
- Platinum
- Building Type
- Office
Beginning this issue, we are pleased to be bringing members this new monthly series which will highlight both exciting LEED projects that have recently certified, and projects that have certified in the past and are recognizing significant return over the long term (both operationally and financially).
For this first feature, we spoke with Tom Akerstream, Energy Advisor and Manager of Head Office Facilities for the LEED Platinum certified Manitoba Hydro Place, which is also the largest LEED Platinum office tower in Canada, to find out how this facility has impacted its employees and the bottom line.
Tell me a little bit about the building and its unique features, particularly those that led to certifying LEED Platinum.
As a leader in energy efficiency and sustainability Manitoba Hydro set out to design the most energy efficient and sustainable office tower in North America. Manitoba Hydro delivers one of the most successful demand side management programs in North America – Power Smart – where customers are encouraged to maximize the utilization of energy efficient sustainable products while maximizing quality of space. It is critical that Manitoba Hydro demonstrates their commitment to energy efficiency and sustainability to their customers.
In addition, Manitoba Hydro wanted to address two key misconceptions: that high levels of energy efficiency and sustainability meant a lower quality of space, and that high levels of energy efficiency and sustainability are not cost effective.
Manitoba Hydro Place is the first climatically responsive designed office tower in Canada and all aspects of the form and the building components were designed with this as a key objective. Unique sustainable aspects include:

- The world’s first double wall, with the double glazing on the external wall of the system and single glazing as the internal wall. In addition the curtain wall has operable windows and the glazing is made of low-iron glass; the wall allows the maximum of amount of daylight to flood the interior reducing reliance on artificial lighting and increasing solar thermal energy.
- The office space floor plates are 11 metres wide and the floor to ceiling height is almost four metres high to ensure that sunlight can reach the interior spaces.
- The first winter gardens in North America are located on the south side of the building. These three, six-storey winter gardens act as the building’s lungs and precondition the air passively with solar thermal energy and waterfalls for humidity control before it enters the workspace. These spaces (referred to as an “atrium”) also provide Manitoba Hydro staff with comfortable meeting and rest spaces.

- The building podium’s green roofs reduce the podium’s air conditioning requirements by 25 per cent and eliminate the heat island effect of the building. The green roofs contain native prairie plants, reduce storm runoff and convert carbon dioxide to oxygen. They also use rainfall for the majority of the irrigation but during periods of drought the water is provided from the condensate off the buildings fan coil units.
- A solar chimney on the north face of the building passively – without mechanical equipment – depressurizes the building by relying on the natural stack effect that occurs in high-rise structures.
- A raised-floor displacement ventilation system produces the highest quality of fresh air in the building – over 100 per cent fresh air, changed every half hour with no recirculation.
- A geothermal system, consisting of 280 wells each 122 metres deep, that taps natural energy stored in the ground to heat and cool the building. It is the largest system of its kind in Canada.
Have there been noticeable improvements since the building was been completed?
More than 15,000 people have toured Manitoba Hydro Place and without question one of the first comments always relates to the fresh quality of air (displacement ventilation) and how bright the office space is (natural light).
In terms of energy efficiency, Manitoba Hydro Place surpassed targets and is 70 per cent more energy efficient than a typical office tower. These energy savings equate to an annual savings of over $750,000. With a positive life cycle cost for all of the energy efficient and sustainable features, the building has proven that energy efficiency and sustainability are cost effective.
What value does LEED certification bring to your building, both as an owner and/or property manager and for the tenants who occupy it?

There are a number of significant benefits to being LEED certified. First and foremost LEED offers a structured process to ensure that sustainability is an integrated component of the design process and is not an add-on. LEED also provides a solid guide that identifies areas to be investigated as well providing a logic as to where sustainable measures make sense. At the end of the day it is also an excellent checklist to ensure all possibilities are considered.
Another extremely beneficial aspect of LEED is the branding. The rigorous process ensures that the branding is a quality product and to achieve Platinum is an extremely difficult level to achieve signifying that the building is very sustainable. It offers a counter-argument to the abundant green washing that takes place in the building industry.
What has the feedback been from clients/customers/tenants/occupants?
The positive feedback has been overwhelming. Manitoba Hydro’s 2,000 employees who work in the building have provided extremely strong positive feedback. Employees continually comment on the natural light, excellent air quality and overall better health. On average there has been a significant drop in absenteeism of the employees in Manitoba Hydro Place as compared to other Manitoba Hydro facilities. Employees have even bid on jobs to be located in Manitoba Hydro Place. The building has also won literally every engineering and architectural award nationally and internationally, has been published in over 10 major books and has been profiled in over 35 major publications.
Is there anything else you’d like to add about your building or LEED in general?
There is a key successful element of the building that is often overlooked, and that is its impact on the urban revitalization in Winnipeg. Taking a holistic approach to sustainability, the design team understood that transportation required to commute to and from the building would form a key component of the building’s carbon footprint from a life-cycle perspective.
The building architecture and landscape design have activated street-level activity, creating tenant space along the ground floor of the building and using the south park for farmer’s markets and downtown events. In addition, its location along a primary transit corridor has led to a shift in employee commuting habits: from 95 per cent of staff driving themselves to work at our old, suburban office to more than 70 per cent of staff now taking transit, and others choosing to use active transportation and carpooling.
Architecturally, the building form has created an iconic image on the Winnipeg skyline and has added to the rich architectural heritage of the city.