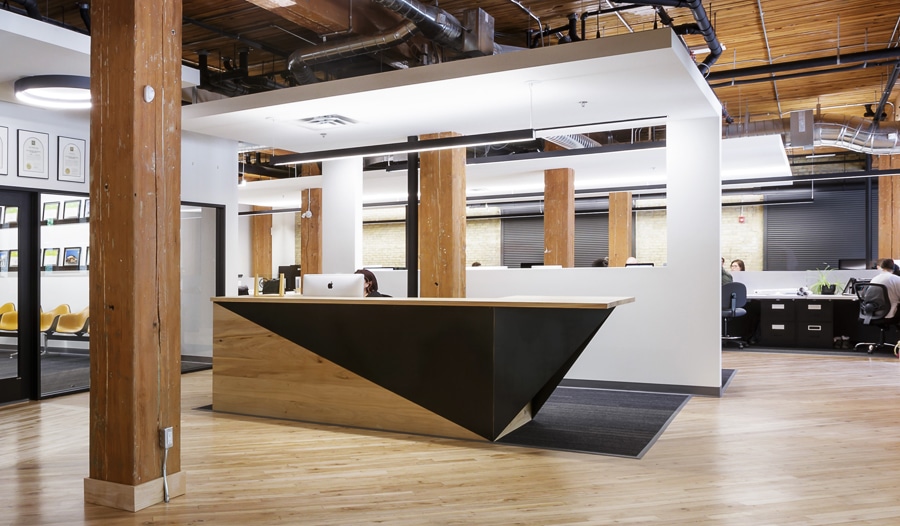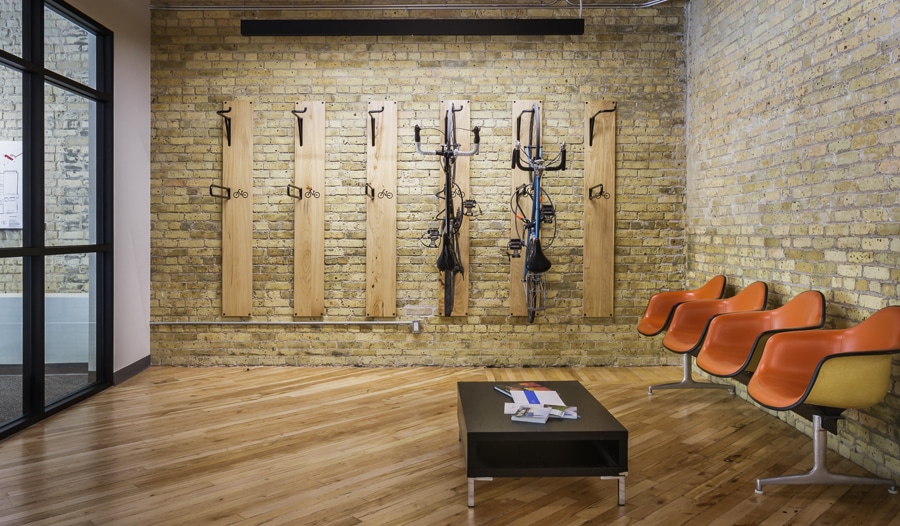Prairie Architects Inc.
Winnipeg, Manitoba
April 17, 2019
- Rating System/Standard
- LEED
- LEED v4
- Certification Level
- Platinum
- Building Type
- Office
In 2017, Prairie Architects Inc. moved its offices into a main floor commercial condominium on Market Avenue, a heritage warehouse conversion in the heart of Winnipeg’s Historic Exchange District. Giving new life to a heritage warehouse space embodied Prairie’s passion for green building and aligned perfectly with the firm’s founding values. The company has always promoted and celebrated LEED buildings and having the opportunity to showcase their own space as Manitoba’s first Commercial Interiors LEED v4 Platinum certification, while also saving money on their energy and water bills, made perfect business sense.
Prairie Architects set high standards for their project from the beginning. The company knew that reuse would be a large part of their strategy to achieve Gold or Platinum certification, so maximizing their reuse of elements in the space would benefit them in the LEED ID+C rating system. As their first LEED v4 project, they knew there would be a learning curve to incorporate the newer aspects of the rating system into the project. They worked closely with their contractor to ensure that they met all the standards they were targeting.
Prairie has been working with LEED since it first became available in Canada. They have watched it evolve into the world-class program it is today, providing a proven framework and strategy for green building projects in Manitoba. While there are other systems, LEED was the best fit for Prairie and an affordable option for achieving third-party verification for their office project.
Project Team
- Project Owner/Developer
- Prairie Architects Inc.
- Architect
- Prairie Architects Inc.
- LEED Consultant
- Prairie Architects Inc.
- Mechanical Engineer
- SMS Engineering
- Electrical Engineer
- WSP Canada
- Project Manager
- Prairie Architects Inc.
- Contractor/Builder
- StreetSide Developments
- Commissioning Authority
- Integrated Designs Inc.
- Lighting designers
- RD Sales
- Energy Modelling
- SMS Engineering
- CaGBC members involved with this project
- Prairie Architects Inc., SMS Engineering, WSP Canada, and Integrated Designs Inc.
Emphasis on reusing materials & diverting construction waste from landfill
The primary goal of the project was to reuse as many materials as possible. To this end, Prairie maintained the existing exposed brick walls, wood floors, and ceilings. Prairie also reused furniture from their existing office, and 40-year old Eames chairs they acquired from another project. As a result, 61 per cent of all their furniture is considered reused, with an additional 20 per cent (by cost) made of reclaimed elm and grain elevator wood.
Many of the products they used are considered reusable or recyclable, have high-recycled content, and low VOC with emissions testing. Prairie also considered whether manufacturers participate in take-back programs, have Environmental Product Declarations (EPDs) and various certifications. LEED also provides double credit weighting for regional content contributions, which Prairie took advantage of when choosing materials for the renovation. Finally, over and above the company’s reuse strategies, 84 per cent of construction waste was diverted from the landfill.
Healthy & transit-oriented office space
Providing their employees with a healthy indoor workspace and access to all the amenities of a thriving downtown location were also key requirements for this project. The location of the new office provides staff with access to several bike routes and is a short walk to a public park space along Winnipeg’s Red River. The building also includes access to secure bike parking, a shower and a private gym.
Large south facing windows provide natural daylight for employees and views to the active street outside. Prairie also focused on achieving optimal energy efficiency and water-use reduction strategies. High-efficiency LED fixtures and a Variable Refrigerant Flow (VRF) heating and cooling system keep the space comfortable in all seasons and contributes to 40.9 per cent energy use reduction. New, ultra-low flow fixtures reduce potable water consumption by almost 43 per cent.

Building Green for nearly 40 years
Prairie Architects has been building green for nearly 40 years. While they use LEED as a tool, sustainability is inherent in their practice. The opportunity to renovate their new office to LEED standards and optimize several reuse strategies made sense and will help them further promote green building and LEED in Manitoba.
As of May 2019:
- Source
- EUI 0.79 GJ/m2 (Canadian National Median 1.55 GJ/m2)
- Site EUI
- 0.40 GJ/m2 (Canadian national median 0.99 GJ/m2)
- Water Use intensity
- 0.1 m3/m2
- Score
- 98/100 (Energy Star)
LEED was a great and affordable option for achieving third-party verification for our office project.

LEED SCORE CARD
| Certification Level | Rating System | Total Points earned |
|---|---|---|
| Platinum | LEED ID+C: Commercial Interiors Version 4 | 88 |
2 out of 2
Integrative Process
18 out of 18
Location & Transportation
8 out of 12
Water Efficiency
33 out of 38
Energy & Atmosphere
9 out of 13
Materials & Resources
8 out of 17
Indoor Environmental Quality
6 out of 6
Innovation
4 out of 4
Regional Priority Credits



