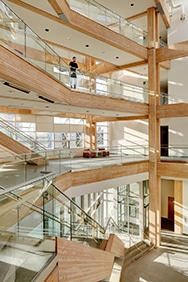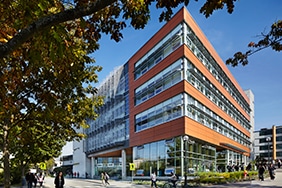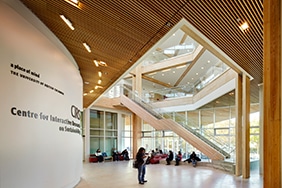UBC’s LEED Platinum Centre for Interactive Research on Sustainability
Vancouver, British Columbia
January 1, 2013
- Rating System/Standard
- LEED v1
- Certification Level
- Platinum
- Building Type
- Other
Read about UBC’s ongoing commitment to providing green facilities for students and faculty, and specifically about their most recent certification – the LEED Platinum Centre for Interactive Research and Sustainability (known as CIRS).
The University of British Columbia (UBC) is one of several Canadian post-secondary institutions that have embraced the opportunity to teach sustainable building, both in theory and practice, through the design and construction of groundbreaking buildings on their own campuses.
We spoke to Perkins+Will who worked on the building with UBC, about the university’s ongoing commitment to providing green facilities for students and faculty, and specifically about their most recent certification – the LEED Platinum Centre for Interactive Research and Sustainability (known as CIRS).
Tell me about the project and its unique features, particularly those that led to it certifying LEED Platinum.
The Centre for Interactive Research on Sustainability (CIRS) at the University of British Columbia was developed in response to the challenge of creating a more sustainable society. The building which opened in September 2011 acts as a “living laboratory” where students, researchers and partners test and demonstrate designs and technologies to advance our understanding of sustainable building and community practices. CIRS was designed to be the most innovative and high performance building in North America at the time of its construction. Integrated building systems, comprehensively monitored and centrally controlled, are designed to meet four net-positive goals in energy, embodied carbon emissions, operational carbon emissions and water consumption.
CIRS pushes the performance criteria of the LEED rating system by excelling in a number of areas:

- site management and landscaping
- stormwater management systems
- wastewater treatment, re-use and water self sufficiency
- net-positive energy performance
- superior air quality and ventilation
- access to daylight and views
- carbon sequestration
- controllability of systems and thermal comfort
- resource efficient building
- public education and inhabitant interaction
- healthy materials
- prioritizing measurable goals in human health, well-being and happiness
CIRS is the first building at either of UBC’s campuses to be awarded LEED Platinum. This is a significant achievement and exemplifies UBC’s commitment to sustainability. In addition to earning LEED Platinum certification, the building is also pursuing Petal Recognition as part of the Living Building Challenge v1.3.
Designed to promote research and innovation in sustainability, CIRS reduces UBC’s carbon emissions, utilizes waste heat from a neighboring building, treats wastewater on-site and harvests rainwater for re-use in the building. Made primarily from wood, the building sequesters over 904 tonnes of carbon. The building envelope includes integrated renewable energy systems for electricity and hot water generation, and natural ventilation provides a means for cooling. The building massing and geometry allows for access to daylight and views in all occupied areas. The site and landscaping includes a rain garden, bioswales and green roof designed to address rain and stormwater runoff as part of the closed loop water strategy.
Why did you choose to pursue LEED certification and Petal Recognition from the Living Building Challenge?
CIRS sustainability goals were established based on “the right thing to do”, rather than a checklist for a specific rating system. Project goals and objectives were established in three categories: green, humane and smart. The intent was to focus on building design with a healthy social and biophysical interior environment for its inhabitants, and positively impact ecosystem health at both local and global scale.
While the project vision was not developed to fit a rating system, LEED was used as a tool to measure and verify project performance, and as a mechanism for accountability. The LEED rating system provided a framework for verification, supporting the project over a long design period of multiple iterations, to guide decisions made by the design team and stakeholders. Moreover, we believe that third party verification is essential in demonstrating credible performance results.
The project also fit into UBC’s overall sustainability and performance objectives. Since 2008, all new and renovated buildings a UBC must earn a minimum of LEED Gold certification. With CIRS’ aggressive, net-positive performance targets, the goal of earning the highest LEED Platinum certification was established early on.
What value does LEED certification bring to your building, as an owner and/or property manager and for those the tenants who occupy it?
LEED certification, and especially a high designation like LEED Platinum, indicates to the hundreds of students and visitors that use the building every day that CIRS is a special building designed with sustainability principles in mind, sending the message that UBC is an organization that cares about energy efficiency and the environment. The building is also a source of pride to the roughly 150 permanent inhabitants of CIRS.

Achieving LEED certification is also important because it adds the building to the critical mass of a movement that has transformed the building market. It also sends the message that UBC as an organization values the fact that a not-for-profit, independent organization (the CaGBC) has undertaken a thorough review of the design of CIRS and determined that it complies with the highest standards of performance.
LEED certification, and especially at the Platinum level, adds to UBC’s credibility as an institution that is committed to sustainability and has publicly announced that it builds only LEED Gold or Platinum buildings.
What was the biggest lesson learned from building the Centre that you think would be valuable to others building LEED?
Confirming the building performance in the context of the design and construction process requires everyone involved in the project to understand the importance of verifying and documenting their own work. Even for a project like CIRS where team integration and aggressive sustainability targets were embedded in the process and clearly communicated from the start, this was a challenge.
Dedication, collaboration and engagement from all stakeholders including the owner, the project and design team, the external expert consultants and all industry partners, was required throughout the process to verify the design. This commitment was required from everyone well beyond building completion and occupation.
Given the extraordinary goals and objectives of CIRS, a deep level of expertise was required to understand and interpret the complexity of building systems within the LEED rating system. In addition, the challenge of managing multiple, specialized consultants and stakeholders through the documentation and verification process required a highly experienced team.
Understanding the overlap between responsible parties for demonstrating performance requirements can be challenging when credits overlap between design disciplines. For example, CIRS includes an onsite wastewater treatment plant that required several special consultants to work with the traditional design disciplines to document design and performance. A coordinating team with depth and experience in the LEED rating system was essential to the successful certification.
Is there anything else you’d like to add about your building or LEED in general?

CIRS is dedicated to learning and innovation. UBC and the project team have open sourced design, research and operation information, including construction design and operational data accessible and free of charge. Sharing the design process, design details, lessons learned both positive and negative, costs, and performance and operational data supports the goal of using lessons learned to advance the practice and future work. The CIRS Technical Manual was created as the basis for this important work, intended to be a living document, updated periodically to include new information and data as time passes. The initial version of the Technical Manual (1.0) was published in January 2012, just 4 months after occupancy. To access the Technical Manual online, please visit our website here.
The other unique aspect of CIRS is the concept of working as a “living laboratory”. Partners from private, public, and non-government organizations share the research facility, working with CIRS researchers to identify areas for innovation in sustainable technologies and practices and to create a springboard for their development and widespread implementation. Research on sustainable building design and operation, tools for modeling, visualization and engagement, and policy analysis and strategies are part of the program, supporting outreach and exploration of sustainability at levels ranging from individual buildings to the regional, national and global level to explore a more sustainable future. For a full description of the CIRS Research agenda, please visit our website here.