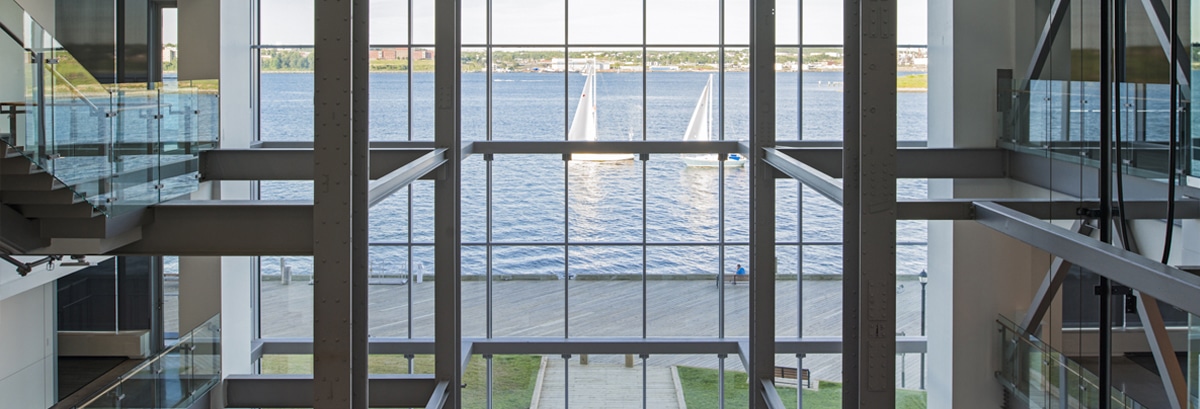Nova Scotia Power Headquarters
Halifax, Nova Scotia
March 7, 2013
- Rating System/Standard
- LEED v1
- Certification Level
- Platinum
- Building Type
- Office
The transformation of a coal-fired power station on the Halifax harbour to a LEED Platinum commercial building employing 600 people makes for a compelling story of environmental, economic and social sustainability. These broad ambitions were reinforced with impressive energy performance, good use of natural light and an innovative envelope upgrade. The project acknowledges its industrial past in the scale and character of the atrium space, and offers public access to the waterfront where none existed before.
The building, known as 1H, is the winner of the Lieutenant Governor’s Award for Excellence in Engineering and was the first building in Atlantic Canada to achieve Platinum certification.
The following case study was originally published in SAB Magazine, and the CaGBC was granted permission to re-publish here, with slight variations. To view more great articles and profiles about Canada’s green buildings, visit SAB’s website now.
Project Team
- Owner/developer
- NSPI – Nova Scotia Power Inc.
- Architect
- WZMH Architects
- Associate Architect
- Fowler Bauld and Mitchell Ltd.
- Structural Engineer
- BMR Structural Engineering
- Mechanical/electrical Engineer
- M&R Engineering Limited
- Civil Engineer
- Terrain Group Inc.
- Landscape Architect
- Gordon Ratcliffe Landscape Architects
- Interiors
- Figure3 – Interior Design
- General Contractor
- Aecon Atlantic Group
- Commissioning Agent
- CFMS Consulting Inc.
- LEED Consultant
- Enermodal Engineering
- Photos
- Greg Richardson, WZMH Architects, and Tom Arban
A major example of adaptive re-use on Canada’s East Coast
The LEED Platinum certified Nova Scotia Power (NSP) Corporate Headquarters occupies a decommissioned generating plant in a prominent location in downtown Halifax, with significant frontage on the public board-walk that lines the western edge of Halifax Harbour. The project involved the retention and adaptive re-use of the former generating plant for the headquarters of the provincial electrical utility. The facility houses over 600 staff in approximately 14,600 gross square metres.
The project used an innovative construction strategy that involved the reuse of the existing steel structure and exterior concrete cladding where possible, in conjunction with the insertion of floors within the existing volume. Originally designed to support coal bins and turbines, the existing structure and foundations were robust enough to support the new floors.
Having earned LEED Platinum for its efforts, this project provides an excellent example of sustainability and design and construction innovation for the provincial and national building industry.
NSP’s ambitions for the project were broadly based, falling generally into four:
Environmental: It was the desire of NSP, as the provincial power authority, to have a visible demonstration of its commitment to environmental responsibility and show leadership in energy conservation through the adaptive re-use of a former generating station. Elements such as the original steel structure on the interior and chimney bases converted to skylights retain a memory of the original building and its former use.
Economic: Financial analysis demonstrated that renovation of an existing owned building was the optimal solution to meet future space requirements. It provided the lowest life cycle costs when compared to both renting an existing space, and building new corporate office space.
Civic: This redevelopment of an urban brownfield site demonstrates civic responsibility on behalf of the corporation. An example of urban intensification, it minimized incremental costs of infrastructure improvements.
Social: Relocating but retaining employment within the city, the NSP headquarters supports both the economic and social fabric of downtown Halifax. Materials used were sourced from companies in the region whenever possible in order to support the local economy. The original building was a large concrete mass that formed a barrier to the waterfront. A portion of the existing structure was demolished in order to introduce an atrium, which connects the city to the harbour.
The project addresses the utility’s desire to be a more accessible organization engaged with the community that it serves; transparent entries on both the boardwalk and Lower Water Street levels welcome the public into the facility. The building design locates animated uses, such as the conference centre, atrium, and café with outdoor seating area, facing the boardwalk.

Additional project strategies and results
- The building also represents the first major use of “chilled beam” technology in Atlantic Canada. The system utilizes (low energy sea) water rather than air to transport cooling thereby lowering energy consumption.
- Additional energy saving strategies included energy recovery on HVAC, variable speed drives, a tight building envelope, and daylight and occupancy sensors for lighting.
Project Performance
- Energy intensity (building and process energy) = 100kWh/m2/year
- Energy intensity reduction relative to reference building under MNECB = 48%
- Lighting power density = 28.3 kWh/m2
- Lighting power density relative to model building under MNECB = 45%
- Potable water consumption from municipal sources = 2.625L/occupant/year
- Potable water reduction relative to reference building = 24%
- Reclaimed and recycled materials (new construction) by value = 30%
- Regional materials (800km radius) by value = 28%
The utility hopes that the refurbishments made to this building will sustain it for at least another 50 years of life. CaGBC’s President and CEO Thomas Mueller has called the project “impressive” saying, “When you have a structure [already] in place, to turn it into a platinum building is no small feat.”
No small feat indeed, making this achievement even more inspiring.

LEED SCORE CARD
| Certification Level | Platinum |
| Rating System | LEED Canada for New Construction and Major Renovations 1.0 |
| Total Points earned | 52 |
| Sustainable Sites | 8 out of 14 |
| Water Efficiency | 5 out of 5 |
| Energy & Atmosphere | 15 out of 17 |
| Materials & Resources | 8 out of 14 |
| Indoor Environmental Quality | 11 out of 15 |
| Innovation in Operations | 5 out of 5 |
