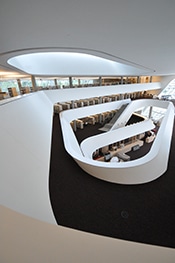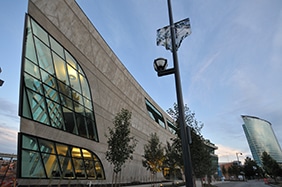Surrey’s LEED Gold City Centre Library
Surrey, British Columbia
January 3, 2014
- Rating System/Standard
- LEED v1
- Certification Level
- Gold
- Building Type
- Library
The Surrey B.C. City Centre Library opened in September 2011. Designed by world-renowned Canadian architect, Bing Thom, the library houses over 100,000 books and other items, including materials in 17 world languages and an English-as-a-Second-Language collection.
We spoke to Surinder Bhogal, Deputy Chief Librarian of Surrey Libraries, about the project’s many green features, and how the LEED building itself provided a great way to connect with the community.
Project Team
- Project Owner/Developer
- City of Surrey
- Architect
- Bing Thom Architects
- Mechanical Engineer
- AME Group
- Electrical Engineer
- Applied Engineering Solutions
- Structural Engineer
- Fast + Epp
- Landscape Architect
- Philips Farevaag Smallenburg
- Project Manager
- Turnbull Construction Services
- Contractor/Builder
- Stuart Olson Dominion (Dominion Fairmile Construction)
- Commissioning Authority
- KD Engineering
- Other
- LMDG Building Code Consultants
Tell me a little bit about the project and its unique features, particularly those that led to it certifying LEED Gold.
Surrey City Centre Library is a 77,000 square foot library that opened to the public in September 2011. The award-winning library is spread over four floors and features extensive use of concrete and glass which creates an open, light-filled and welcoming space. No longer focused primarily on the distribution of the printed book, the library was designed to meet changing recreational and informational needs – offering many different types of spaces for group and individual study, a café, a plethora of electronic resources, Wi-Fi, and an automated sorting system. Since its opening an average of 10,000 people visit the library each week – a number that continues to grow.
Surrey is one of the fastest growing municipalities in North America and the City Centre Library was built to serve as the central library for this developing community. The iconic building was designed by Bing Thom Architects and built by Stuart Olson Dominion Construction as a fast-track project in 18 months and on budget. The library was jointly funded by the Government of Canada, Province of British Columbia and City of Surrey.

Some green features of the library include:
- Recycled materials were used in the construction (post-consumer + half of pre-consumer content), 15.41% of total materials cost, 7.05% post-consumer (materials used by consumer), 16.72% pre-consumer (materials recovered during manufacturing process for reuse).
- 77.4% construction waste diverted from landfill.
- Regional were used in the construction, at 20.80% of the materials cost.
- Low-Emitting materials were used for the interiors, including adhesives, paints and coating, carpet and composite wood.
- Reduced heat island effect through the use of albedo white roofing materials to reflect solar energy away from the building
- 39% of the roof is planted out with sedum to create a green roof that further reduces CO2 and captures rain water.
- A 40.92% water use reduction through low-flush lavatories and metered faucets.
- LED and compact fluorescent lighting installed throughout. Lights automatically switch off if no one is using the space.
- Bike rack, limited parking and close to transit.
- Green housekeeping and an integrated green education program for both the staff and public.
- Designed to be integrated into the city’s district geothermal energy grid.
Why did you choose LEED certification?
As part of its sustainability charter, the City of Surrey is committed to encouraging sustainable design and the use of green building technologies. The City has a large list of capital projects currently under construction which will be seeking LEED certification. Adding sustainable infrastructure and reducing our carbon footprint is considered in every decision-making process at the City of Surrey.
What value does LEED certification bring to your building, both as an owner and/or property manager and for those the tenants who occupy it?
It raises the awareness with both the building occupants as well as the general public on the sustainability features that have been incorporated in the project. Library staff are proud to share the building’s green features with the public as part of the Green Education program and this serves as a starting point for conversations on greater environmental issues.
What was the biggest lesson learned from building a LEED project that you think would be valuable to other building LEED?
LEED is an evolving certification program which is rigorous and is keeping pace with improvements made to building materials and mechanical systems, procedures and products used. It is a good program as long as it does not become a “point chasing” exercise where decisions could be made which may have long standing effects on running buildings efficiently.
It needs to stay a balancing act between being fiscally responsible to tax payers while delivering buildings that have the least impact on the environment.
Anything else you’d like to add?

The building design evolved out of the need to also provide a space for reading, studying, and above all, gathering as a community. The library features large windows, a welcoming entrance with clear sight lines that allow visitors to quickly orient themselves in the space, and an upward winding central atrium and two skylights that allow natural light into the building. The exterior concrete structure was carefully detailed as the final surface, thereby eliminating the need for expensive building cladding. The outward sloped walls also provide solar shading.
Together with the Surrey librarians, the architect developed a social media strategy using blogs, Facebook, Twitter and Flickr to engage the community in the design of the building, encouraging the public to post comments and photos, thereby making the City Centre Library one of the first public buildings in the world to be designed with the aid of social media.