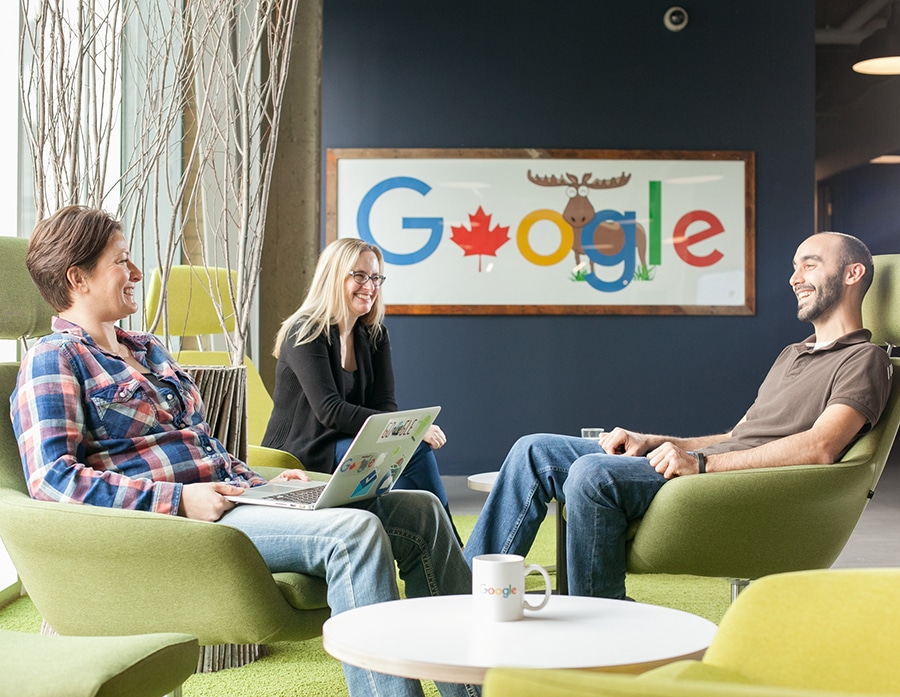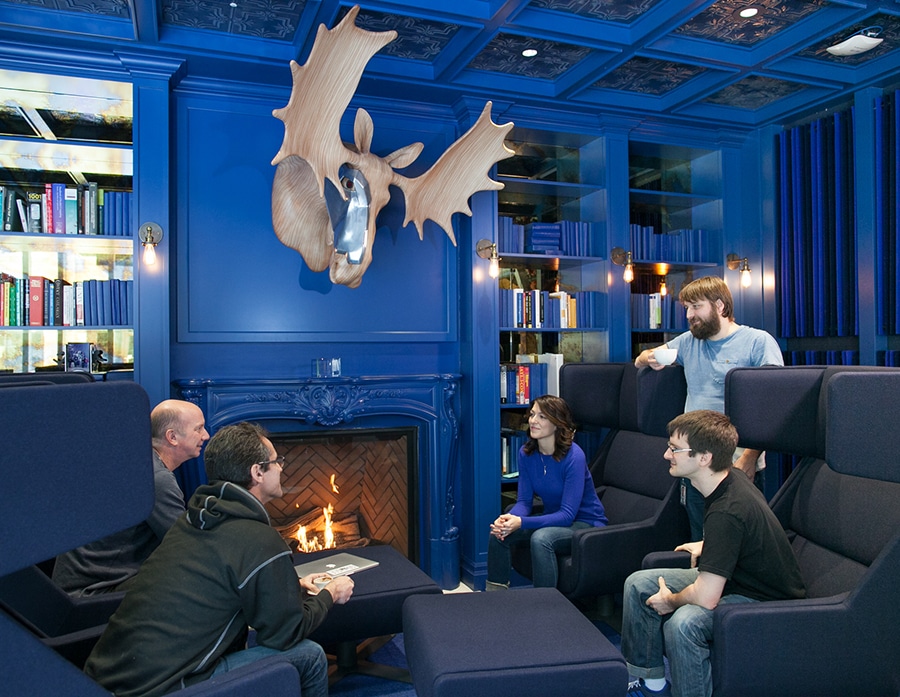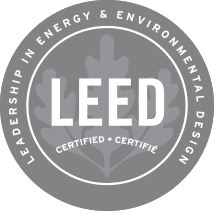Google Offices: Phase 2
Kitchener, Ontario
October 1, 2009
- Rating System/Standard
- LEED v4
- Certification Level
- Gold
- Building Type
- Office
Google’s Phase 2 Office Achieves LEED v4 Certification for Interior Design and Construction: Gold Level Commercial Spaces
We are very pleased to announce that Google Offices – Phase 2, located in downtown Kitchener, Ontario, has achieved LEED v4 certification for Interior Design and Construction: Gold Level Commercial Spaces, in April 2019. The 50,000 square foot project is part of Google’s headquarters in Waterloo Region and is housed in the beautifully restored Breithaupt Block building (and LEED Canada certified for 2009 core and shell) which welcomes more than 350 engineers.
Google has also ensured that its premises are designed according to its own extensive sustainability criteria called Google’s Project Requirements. These requirements have inspired the addition of innovative features, such as biophilic design elements that create a connection between occupants and nature while providing a better acoustic environment. It is located near various modes of transport and bicycle paths in a dense and well-developed business district, which minimizes the impacts of vehicle use.
Project team
- LEED and Energy Modeling Consultant
- Ben Campbell, WSP Canada
- Project Manager
- Jody Russelle, Cushman & Wakefield
- Interior Designer
- Deanna Hayko, iN STUDIO
- Mechanical Engineer
- Stephen McDermid and Arman Rasekh, Smith + Andersen
- Electrical Engineer
- Kevin Pattison , Mulvey & Banani
- Lighting Designers
- Rhomney Forbes-Gray and Jesse Blonstein, Lightbrigade
- Construction Manager
- Perry Cash, SG Cunningham
- Commissioning Manager
- Chris Parfitt, JLL
- Kitchen Design Consultant
- Tony Resendes, Van Velzen + Radchenko
- Acoustic Consultants
- Michael Wesolowsky and Jeremy Thorbahn, Swallow Acoustic / Thornton Tomasetti
- CaGBC members on the project team
- WSP Canada , Cushman & Wakefield , Smith + Andersen , Mulvey & Banani , and Swallow Acoustic / Thornton Tomasetti.
Healthy materials
The use of healthy materials is a top priority for Google and all materials have gone through a rigorous, industry-leading selection process to eliminate the presence of toxic substances in the spaces. LEED credits for EPD and material ingredients were achieved by creating a material selection process involving the collaboration of the interior designer, construction manager and sustainability consultant. Additionally, Google promotes occupant wellness through various initiatives, such as its green cleaning program, health and nutrition programs, and fitness facilities.
Use of LEED v4.1 to meet acoustic requirements
An acoustic consultant was hired to help with the effective acoustic design that promotes occupant well-being, productivity and communication. Google took advantage of the greater flexibility offered in LEED v4.1 to use credits from this system when the new requirements made it easier to earn the credit. The acoustic consultant chose to use the LEED v4.1 QEI – Acoustical Performance credit, because the sound transmission indices for several types of rooms were lower.

Energy cost reduction was 15%
The project’s energy cost reduction was 15% compared to a similar project designed to ASHRAE 90.1-2010. This result, thanks to which Google received an incentive from the utility provider, is largely due to the efficiency of lighting and controls.





LEED SCORE CARD
| LEED Category | Points Achieved |
|---|---|
| Certification Level | Gold |
| Rating System | LEED v4 C+CI: commercial spaces |
| Total Points earned | 68 |
| Integrated process | 2 of 2 |
| Location and transportation | 18 out of 18 |
| Effective water management | 4 out of 12 |
| Energy and atmosphere | 24 out of 38 |
| Materials and resources | 5 out of 13 |
| Quality of indoor environments | 7 out of 17 |
| Innovation | 5 out of 6 |
| Regional Priority | 3 out of 4 |

