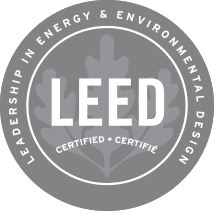Evergreen Brick Works
Toronto, Ontario
June 17, 2014
- Rating System/Standard
- LEED v1
- Certification Level
- Platinum
- Building Type
- Mixed-use
Opened in September 2010, the five-storey Centre for Green Cities office building provides workspace for the not-for-profit Evergreen and sustainably-minded tenants. It is also the hub for many environmental and community programs from farmers markets to a nature-based children’s playground.
As one of the first LEED Platinum certifications in North America granted to a community centre on a heritage site, this project offers a unique aesthetic. The glistening silver building, clad in corrugated metal panels in a nod to the industrial character of the site, joined to a gritty historical brick making factory presents a striking contrast that has garnered a lot of attention, receiving many building awards including one from SAB Magazine in 2012.
The following case study was written using responses previously provided for a LEED Spotlight.
Case Study Team
- Building owner
- Evergreen
- Architect
- Diamond Schmitt Architects Inc.
- Co-Landscape Architect
- Claude Cormier + Associés
- Master Plan Coordinating Architect
- du Toit Architects
- Structural Engineer
- Halsall Associates
- Mechanical & Electrical Engineer
- Stantec Consulting
- Civil Engineer
- AECOM
- Commissioning Agent
- HFM
- Cost Consultant
- Turner & Townsend
- Cost Consultant
- Leber Rubes
- LEED Consultant
- Halsall Associates
- Contributing Artist
- Ferruccio Sardella
- Durability Consultant
- Trow
- Heritage Architect
- E.R.A. Architects
- Transport Consultan
- BA Consulting Group Ltd.
- General Contractor
- Eastern Construction
- Photos
- Tom Arban
LEED certification supports goal to build smarter cities
Evergreen is a national not-for-profit that inspires action towards green cities. Through its City Works initiative, they are changing the way they plan, design and develop urban areas to accelerate the shift to greener cities. This LEED Platinum building at the centre of a large adaptive re-use campus helps.
Evergreen demonstrate to the public, industry and municipalities what can be achieved when building smarter, more efficient cities.
This unique project was built on a floodplain, with special water harvesting and water flow design features, such as greenway-like moats, storm water marshes, and parking spaces made with permeable concrete to slow and absorb water surges.
For this LEED Platinum project, other green features include:
- Super insulated envelope: (R-values for the wall and roof assemblies at 35 and 50, respectively).
- Natural light: 40/60 window to wall ratios.
- HVAC strategy: where heat is delivered through an in-floor radiant system on the ground level.
- Perimeter radiators: on upper floors (rather than through the ventilation system).
- Operable windows: during warmer seasons, along with three fan-assisted solar chimneys to help purge warm air.
- Demand management techniques: that allow for selective temperature control where needed, are a few of the unique features of the building.
- Efficient heating: daylight harvesting, radiant and solar heat, and efficient boilers.
Focus on comfort for tenants and public
The well-being of both the tenants and the public was a significant consideration in the planning of this project. The building provides natural light that envelops the interior creating an abundantly lit space throughout all of the four seasons. Other benefits of certification for building users include the ability to regulate their surroundings through operable windows – allowing for fresh air circulation and adjustable vents. Ensuring personal comfort aids in making the work and play experience at Evergreen Brick Works a pleasurable one. “That the user can ‘control’ their own personal space to an extent is also empowering.”
Commitment to sustainability continues post construction
Evergreen’s approach has been immersive and holistic in terms of aspiring to reduce their environmental footprint as the site is in use. Everything done on-site is reviewed through an environmental lens to encourage both systems and behavioural change and they are constantly learning and tweaking systems to seek the most efficiency from the building. Evergreen performs water and energy usage monitoring, waste diversion (during and post construction) and exploration of urban agricultural practices. They have also installed bike racks in order to encourage health and fitness, and constructed a white parking lot to minimize the urban heat island that includes electric vehicle stations.
A shining example for change
Evergreen has learned that there is a great deal of interest from others to find out how they’ve achieved their goals in everything from minimizing energy use, to rainwater harvesting and lessons from the green roof. “We have a constant stream of visitors from New York to Amsterdam asking how we’ve achieved our efficiencies. Evergreen’s property manager, the engineers at Halsall and the architects at Diamond Schmitt, are always happy to take developers on a tour of the guts of the building.”
Evergreen attributes their success on this project to their partners. “The secret in this accomplishment is that many brilliant dedicated partners – from construction workers to architects and developers – shared a vision and worked tirelessly behind the scenes to help realize Evergreen’s ambition. That, and a natural curiosity to find solutions to being efficient, for the pocket book and the planet, are the keys to constructing a useful, ecologically sensitive building.”

LEED SCORE CARD
| Certification Level | Platinum |
| Rating System | LEED Canada for New Construction and Major Renovations 1.0 |
| Total Points earned | 52 |
| Sustainable Sites | 11 out of 14 |
| Water Efficiency | 5 out of 5 |
| Energy & Atmosphere | 12 out of 17 |
| Materials & Resources | 8 out of 14 |
| Indoor Environmental Quality | 11 out of 15 |
| Innovation | 5 out of 5 |
