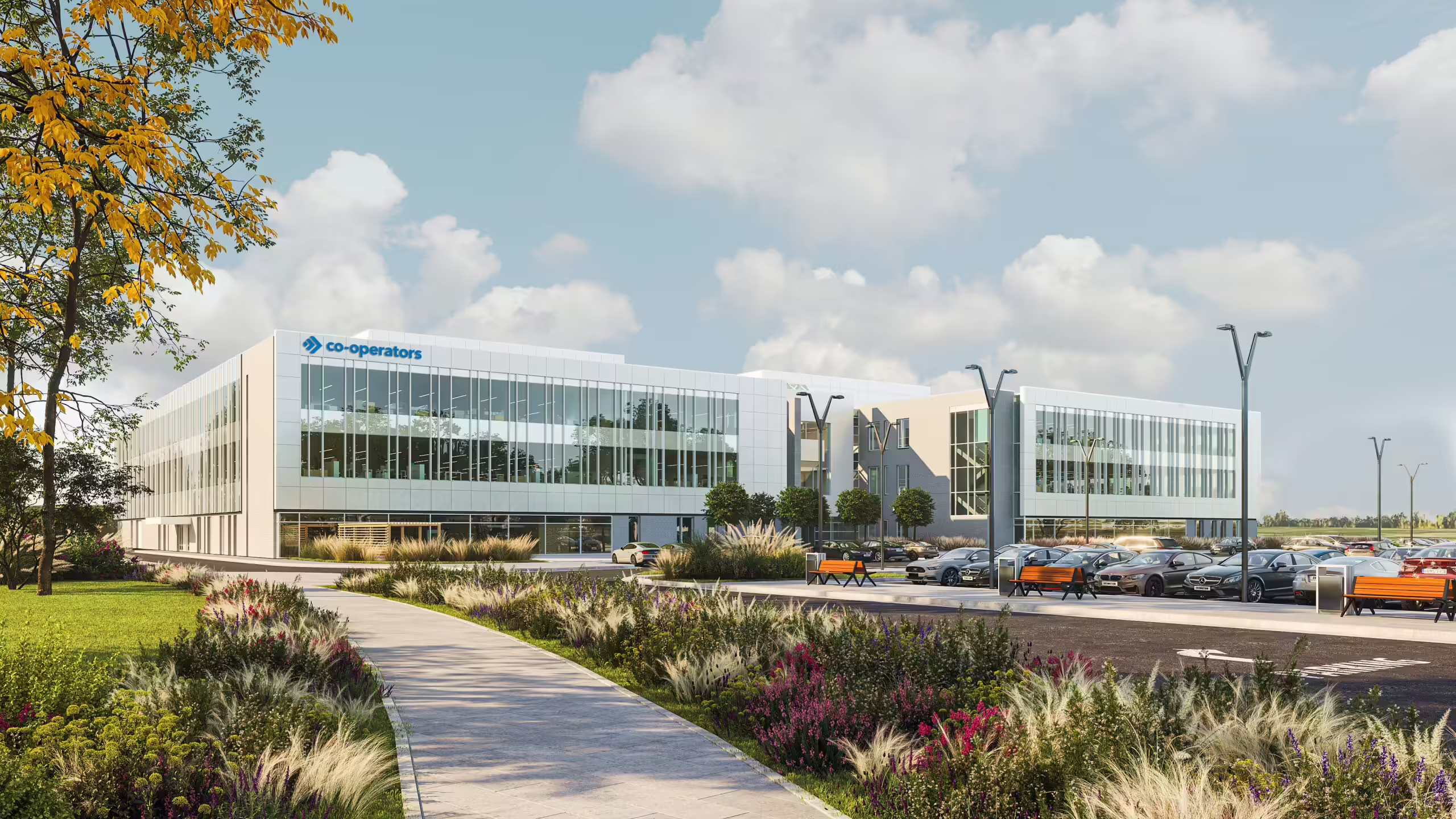Co-operators New Headquarters
Guelph, Ontario
June 16, 2023
- Rating System/Standard
- Zero Carbon Building
- Building Type
- Office
The new Co-operators headquarters building located at 101 Cooper Drive, Guelph, aims to redefine sustainability and efficiency for the Canadian insurance co-operative. The three-storey building has a total gross floor area of 21,081 m2 and is comprised of several types of space, including offices, meeting rooms, a café sitting area, commercial kitchen, building services and a data centre. To support Co-operators employees, the new building will also feature a light-filled reception and atrium space, a fitness facility, outdoor walking trail and sport court, and a wide variety of flexible spaces designed to support connection and collaboration. It was important to the Co-operators that their new headquarters demonstrate their commitment to sustainability . As a result, they pursued certification under CAGBC’s Zero Carbon Building — Design Standard. Complementing their ZCB — Design certification, the project is also targeting LEED Gold and WELL Platinum certifications to ensure a holistic approach to sustainability.
Achieving the Zero Carbon Building – Design Standard certification for our national headquarters is a strong reflection of our values and vision to catalyze sustainability in our society – We have an important role to play in mitigating the risks of climate change in a direct and meaningful way, helping move Canada and the world towards a net-zero emissions future.
Shawn Fitzgerald, Vice-president of Real Estate and Workplace Services, Co-operators
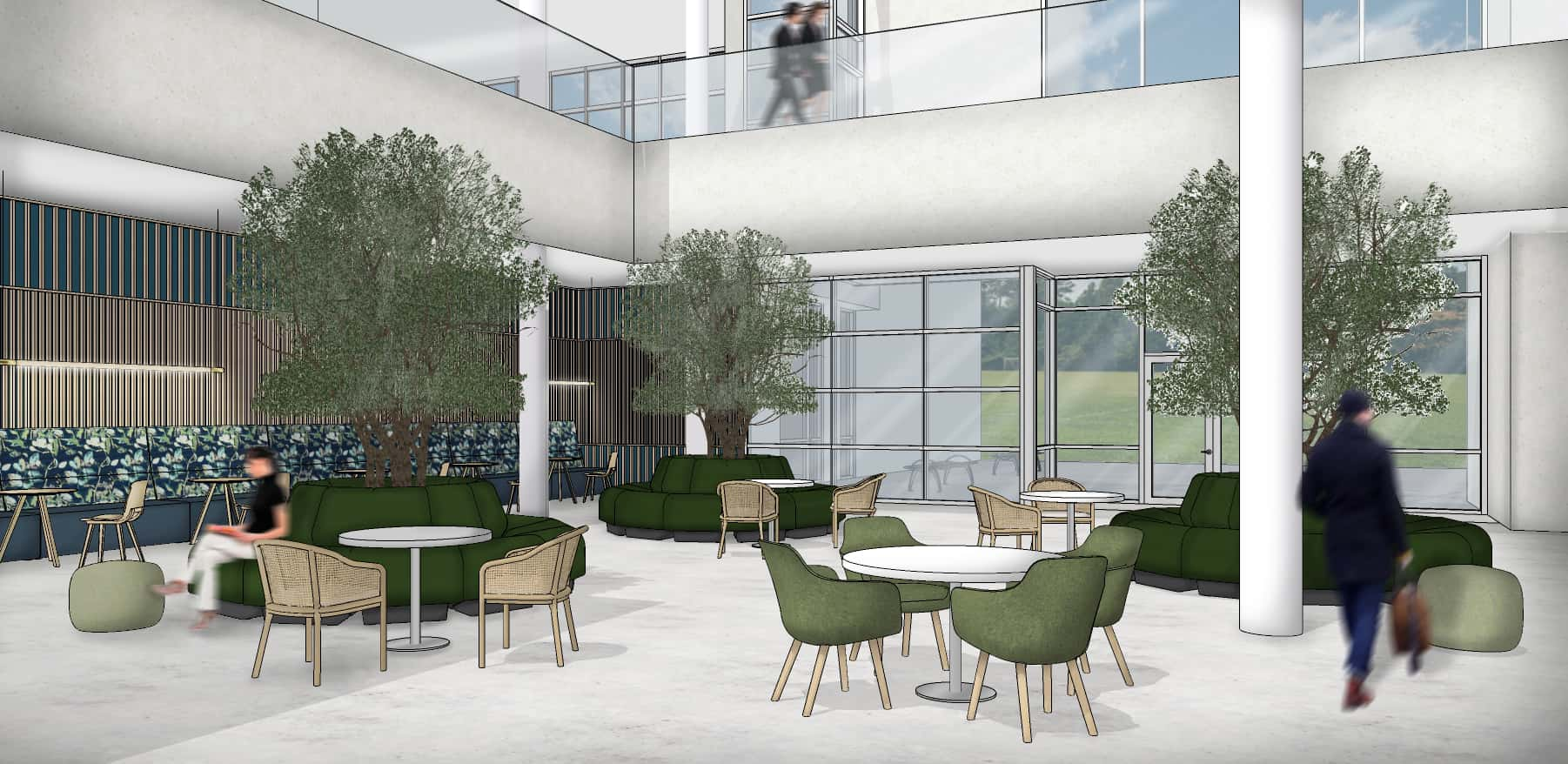
Project Team
- Project Owner
- Co-operators / Cooper Construction
- Architect
- NEO Architecture Inc
- LEED / Sustainability Consultant
- ECOVERT Sustainability Consultants
- Mechanical Engineer
- HH Angus
- Electrical Engineer
- HH Angus
- Structural Engineer
- DORLAN Engineering
- Landscape Architect
- GSP Group
- Commissioning Authority
- ECOVERT CX
- Zero Carbon Consultant
- ECOVERT Sustainability Consultants
- Interior Designer
- HOK
- WELL Consultant
- HOK
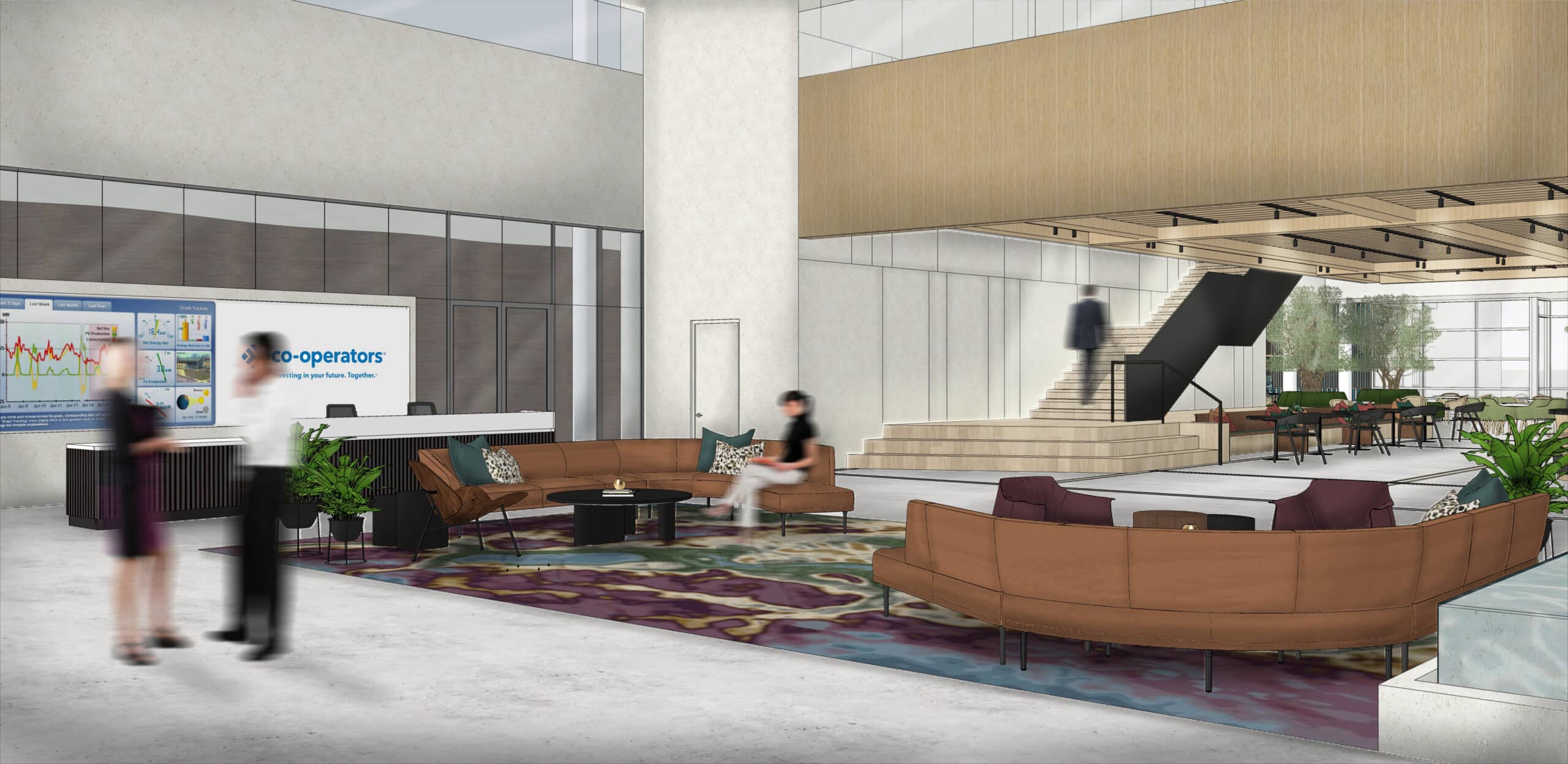
Comfort and Carbon
The project leverages cutting edge technologies to maximize its occupants’ wellness while eliminating its carbon footprint.
The robust, resilient design future-proofs the building against climate change and avoids exposure to escalating carbon taxes. It features an energy efficient building envelope and a superior ventilation strategy that reduces building thermal loads by 60% compared to a typical new office building in Climate Zone 6. The energy efficient design results in an impressive 40% energy and GHG emissions reduction over the current Ontario Building Code’s all electric baseline.
The design utilizes Variable Refrigerant Flow (VRF) technology for enhanced efficiency, taking advantage of the system’s high co-efficient of performance (COP) and the ability to heat and cool simultaneously in winter. The VRF system’s heat recovery feature enables the transfer of heat from the building’s core to its perimeter areas during winter, resulting in substantial energy savings.
Additionally, the building design incorporates electrochromic glass to optimize control of solar heat and glare. During the summer months, the glass is typically tinted to passively cool the building. In winter, when glare is less of a concern (for example, before occupancy or on cloudy days), the glass operates in a clearer state to maximize solar gain and passively warm the building’s perimeter spaces. The proposed electrochromic glass uses a predictive algorithm based on the outdoor condition to optimize its performance.
In addition to these energy-saving features, the new Co-operators head office will also boast a 282-kW rooftop PV array, which can generate 9.1% of the total annual building energy consumption.
This building is a compelling demonstration of the imagination and innovation that will be required as we build for a more sustainable future in Canada.
Shawn Fitzgerald, Vice-president of Real Estate and Workplace Services, Co-operators
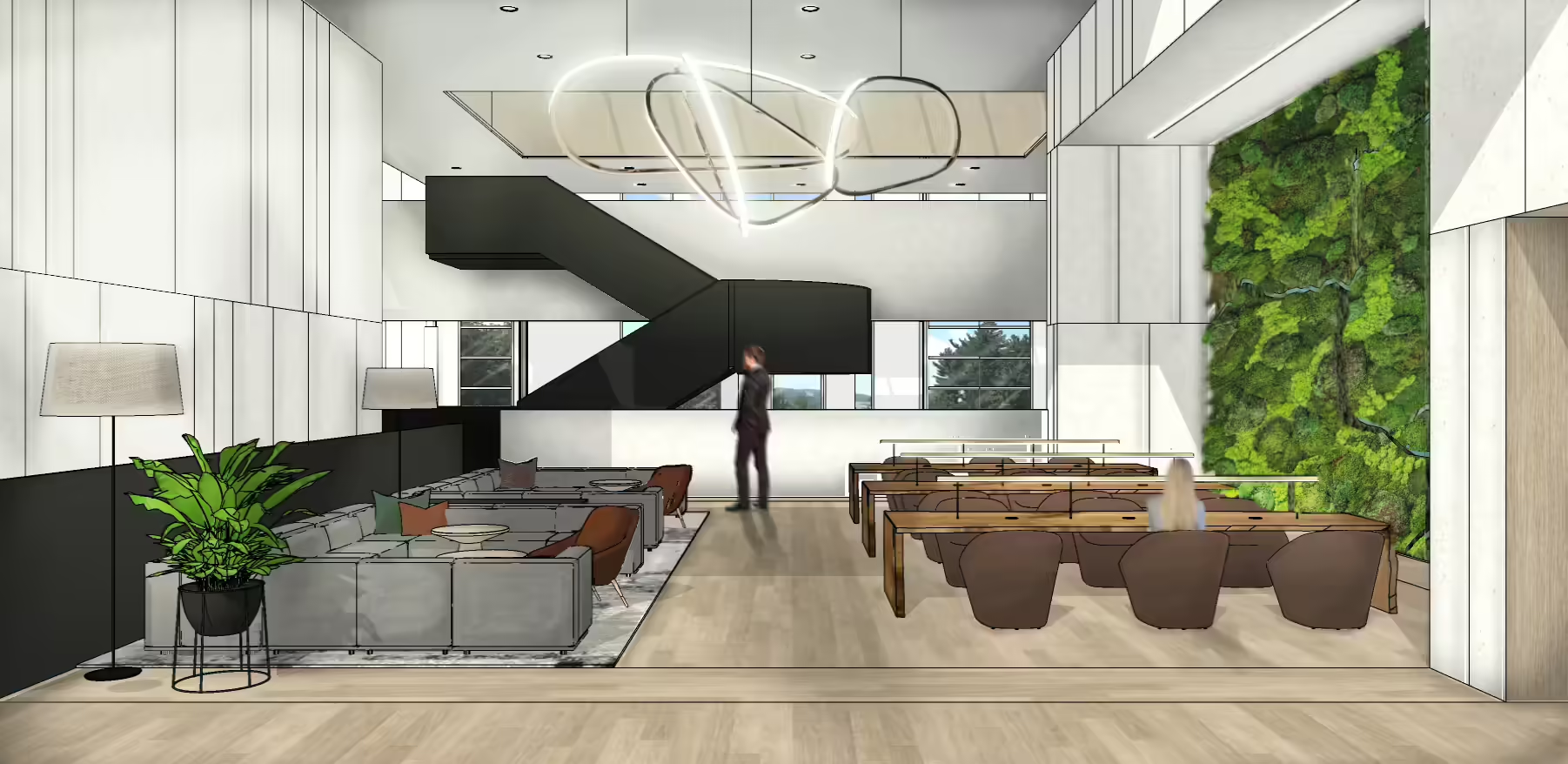
Committing to all-electric
The Co-operator’s new head office is designed to be all-electric and not have any natural gas usage, including in the commercial kitchen appliances. The building eliminates all on-site direct carbon emissions (scope 1 emissions), meaning it won’t require any costly future retrofit or decarbonization actions. Impressively, despite the high process loads of the data centre and commercial kitchen, the building exceeds the Zero Carbon Building – Design Standard v1 requirements.
Through the integrated design process, Co-operators Workplace Services team, in partnership with the design and building performance teams at ECOVERT, evaluated passive energy conservation measures in an effort to reduce the building’s heating and cooling demands. Through a cross-disciplinary workshop, the teams explored several building envelope optimization measures and mechanical system choices to reduce operational GHG emissions and embodied carbon emissions.
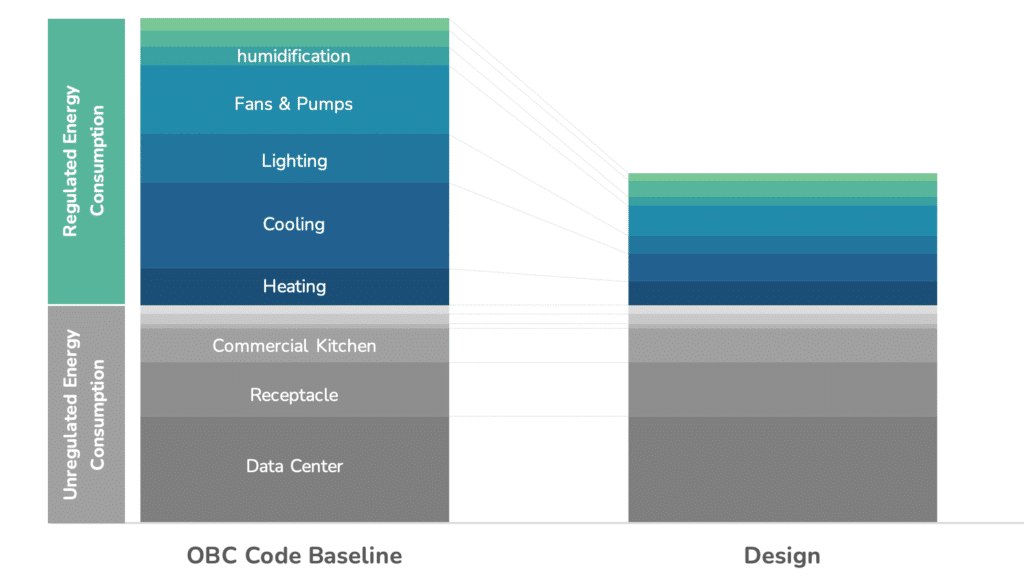
With this certification, Co-operators joins a growing list of forward-thinking organizations investing in the future through zero carbon buildings. The made-in-Canada and globally recognized Zero Carbon Building standards provide tangible ways for organizations like the Co-operators to realize their sustainability goals. Paired with LEED, the Co-operators headquarters promises to be a marquee green building offering enduring value and resiliency for the company and a healthy and productive place to work for employees.
