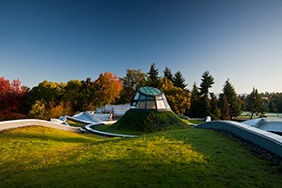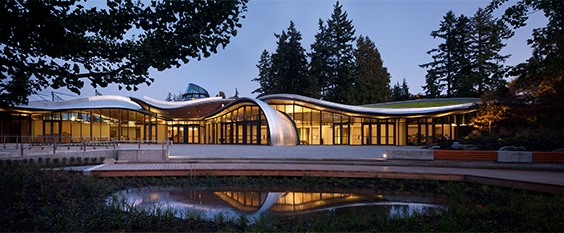The VanDusen Botanical Garden Visitor Centre certifies LEED Platinum
Vancouver, British Columbia
January 8, 2014
- Rating System/Standard
- LEED v1
- Certification Level
- Platinum
- Building Type
- Community Centre
We spoke to Rebecca Holt, Sustainable Building Advisor at Perkins+Will, and Chris Higgins, Green Building Planner for the City of Vancouver (and former LEED for Homes Program Leader at CaGBC), about the VanDusen Botanical Garden Visitor Centre’s impressive sustainability features, and how it was designed to mimic the environment that surrounds it.
Project Team
- Architect
- Perkins+Will
- Sustainability Consultant
- Perkins+Will
- General Contractor
- Ledcor Construction
- Structural Engineer
- Fast + Epp
- Landscape Architect
- Sharp & Diamond Landscape Architecture Inc. with Cornelia Hahn Oberlander
- Mechanical Engineer
- Integral Group (Cobalt Engineering)
- Electrical Engineer
- Integral Group (Cobalt Engineering)
- Civil Engineer
- R.F. Binnie & Associate
- Code Consultant
- B.R. Thorson Ltd.
- Cost Consultant
- BTY Group
- Envelope Consultant
- Morrison Hershfield
- Lighting Design
- Total Lighting Solutions
- Ecology Consultant
- Raincoast Applied Ecology
- Acoustical Consultant
- BKL Consultants
- Commissioning Agent and Authority
- KD Engineering
Tell us about the project and its unique features, particularly those that led to it certifying LEED Platinum.
The VanDusen Botanical Garden Visitor Centre is a very special building. Inspired by organic forms and natural systems, it seeks to create a harmonious balance between architecture and landscape; visually and ecologically. The design presented a unique opportunity to explore architectural form that serves to captivate the imagination of the user. Through design we intended to inspire inquisitiveness and bring awareness to the surrounding garden and its sustainability agenda.
Inspired by the organic beauty of the site, both design architect and landscape architect found inspiration in the form of an orchid leaf, as photographed by Karl Blossfeldt. Blossfeldt was a German photographer, sculptor, teacher and artist who worked in Berlin, Germany. He is best known for his close‐up photographs of plants and living things. Blossfeldt’s representation of an organic structure inspired the architectural concept for the building. This concept served to bring identity, cohesion and focus to the myriad design challenges throughout the project. Throughout the design process, we were guided by biophilic concepts and often wondered: “How would a flower (orchid) do it?”. This question lead to many of the decisions that make VanDusen an exceptional performer within the LEED rating system.
The roof not only appears like a petal but also behaves like one. The solar thermal panels mounted on the roof harnesses the energy of the sun and the roof sections beneath them scupper rain water to recharge a natural stream. The green roof sections encourage flora and fauna to extend up onto it, changing with the seasons.
The solar chimney serves as lungs to the building while also contributing to the buildings unique, iconic and memorable character. Located in the centre of the atrium, and exactly at the centre of all the building’s various radiating geometry, the solar chimney highlights the role of sustainability by form and function. Natural ventilation is assisted by the solar chimney, composed of a 13.5 metre-high glazed oculus with motorized vents and a perforated aluminum heatsink, which converts the sun’s rays to convection energy. The heatsink is painted with a pattern that is based on the sun path. This maximises heat gain to encourage air movement due to temperature differentials in the building. As the heat sink heats up, the air flow in the building increases in response. The heat sink is sculpturally derived to precisely mimic the tracking angles of the sun. This system eliminates the need for a more energy intensive mechanical system to ventilate the building.
The building’s materiality was also designed to create a sense of belonging with the environment. We wanted visitors to understand the materials, and for them to be familiar to the users. All materials were sourced from the local environment, giving the appearance that the building appears to be grown from the earth itself, simply another plant in the garden.
The raw aesthetic describes this intent; an intentionally reductionist approach to limit the use of finishes, ensure local procurement, and simplify maintenance while bringing clarity to the reading of the architecture.
In addition to all this – the building is actually net-zero energy and net-zero water – meaning it produces enough energy on an annual basis to meet its requirements, and it cleans all the water it uses to a potable standard and returns it back to the water table. We think the building reflects a purely contextual, regional and environmental response, and we are thrilled that its performance has been validated and recognized by LEED Platinum certification.

Why did you pursue LEED certification?
LEED is an exceptionally valuable tool to benchmark building performance and ensure accountability for design and construction decisions. The City of Vancouver relies on LEED as a third party benchmark that is recognized throughout North America. Requiring LEED gives additional assurance that the project has made efforts to reduce its environmental footprint.
What value does LEED certification bring to your building, both as an owner and/or property manager and for those the tenants who occupy it?
It brings the assurance that steps have been taken to reduce energy use, reduce water use, and that the buildings environmental footprint has been considered with an eye to reducing it. LEED helps increase the likelihood a building aligns with the City of Vancouver’s 2020 Greenest City Goals.
What was the biggest lesson learned from building a LEED project that you think would be valuable to others building LEED?
LEED is a mechanism for accountability. It keeps owners, designers, construction professionals and building users on track with respect to their commitments to sustainable design. There were many moments during the design, construction and certification of the VanDusen Visitor Centre project that the LEED rating system acted as a kind of quality assurance method. We think this is especially valuable.
Is there anything else you’d like to add about your building or LEED in general?
We are particularly proud of earning an Innovation in Design credit for Biophilic Design. It is always difficult to quantify environmental benefits of qualitative or subjective things that are difficult to measure. Earning credit for a biophilia through LEED recognizes the tremendous value this considered approach can offer our built environment, human experience and ecological systems; we appreciate that the LEED rating system is evolving to account for that.
